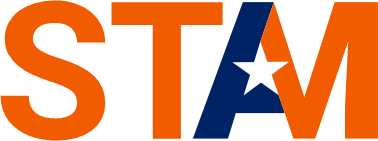Course Description
SketchUp is a 3D modeling program optimized for a broad range of applications such as architectural, civil, mechanical, film as well as video game design. Visualizing spaces in 3D is critical to the successful design of architectural spaces. With SketchUp, you can create and edit 3D models that let you quickly explore the interplay of light, color, space and form.
Course Content
-Use the various tools for creating and manipulating 3D forms
-Create and apply surfaces to a model
-Import components
-Manage 3D geometry by creating and manipulating groups and components
-Import information into SketchUp
-Use Photomatch to add photographs to you model
-Create, edit, mix, and apply styles; create a basic presentation.
-Use existing CAD Files for reference
-Organize your model using Layers
-Create sections and animated scenes for presentations
-Export SketchUp models to AutoCAD
